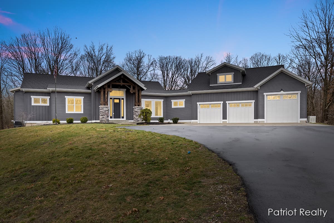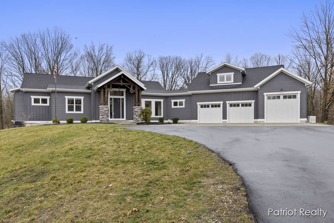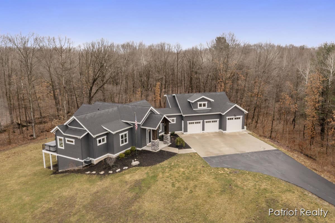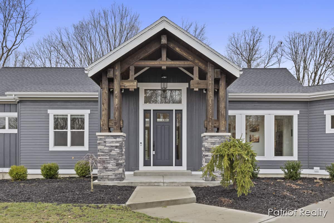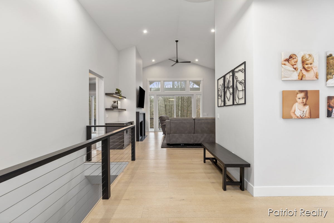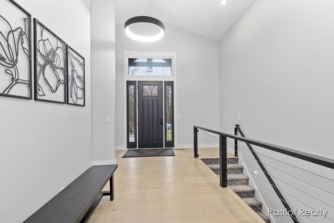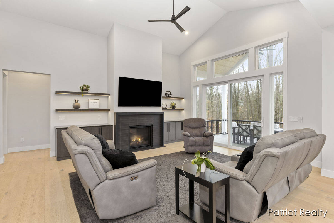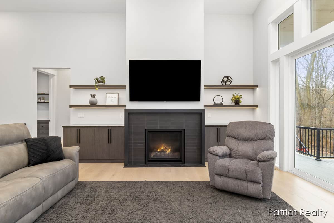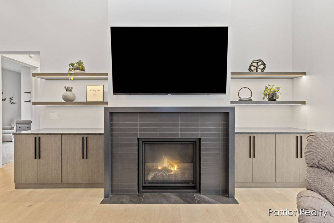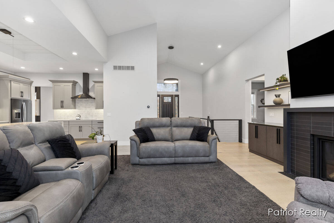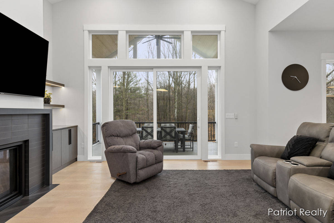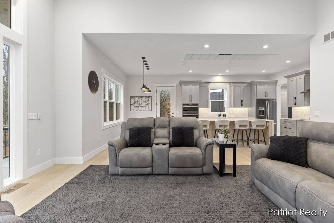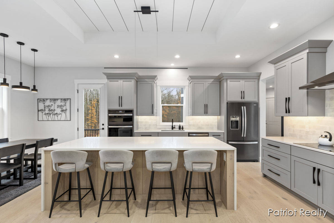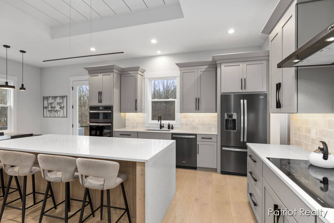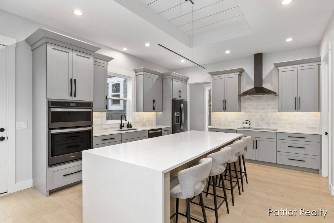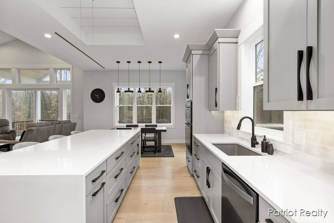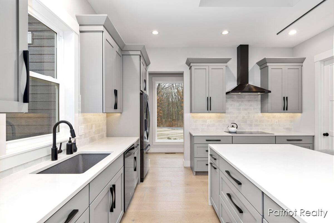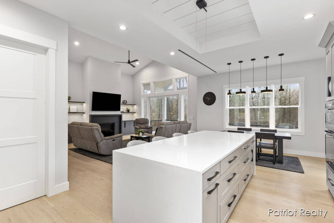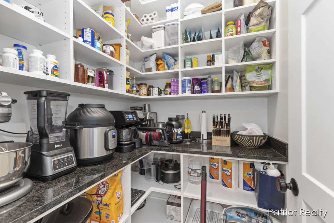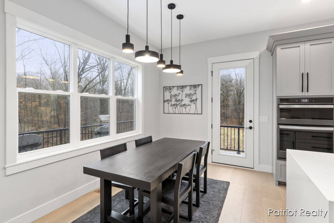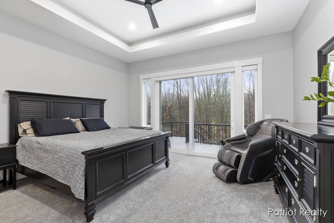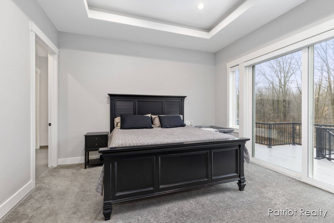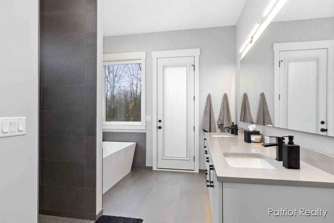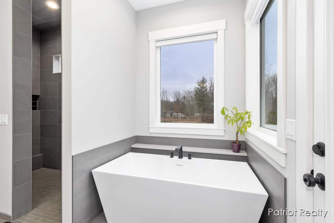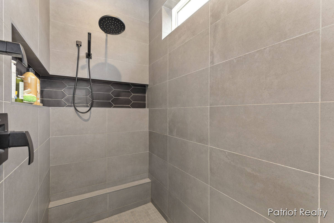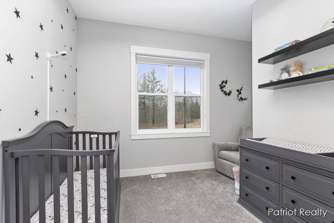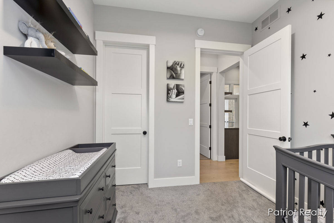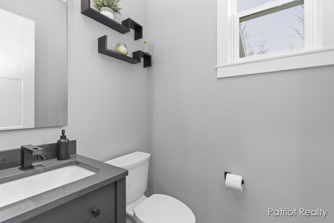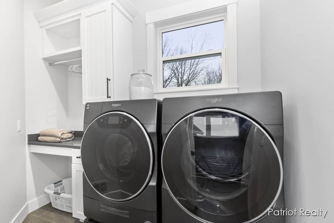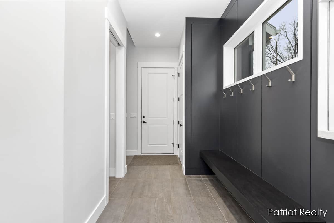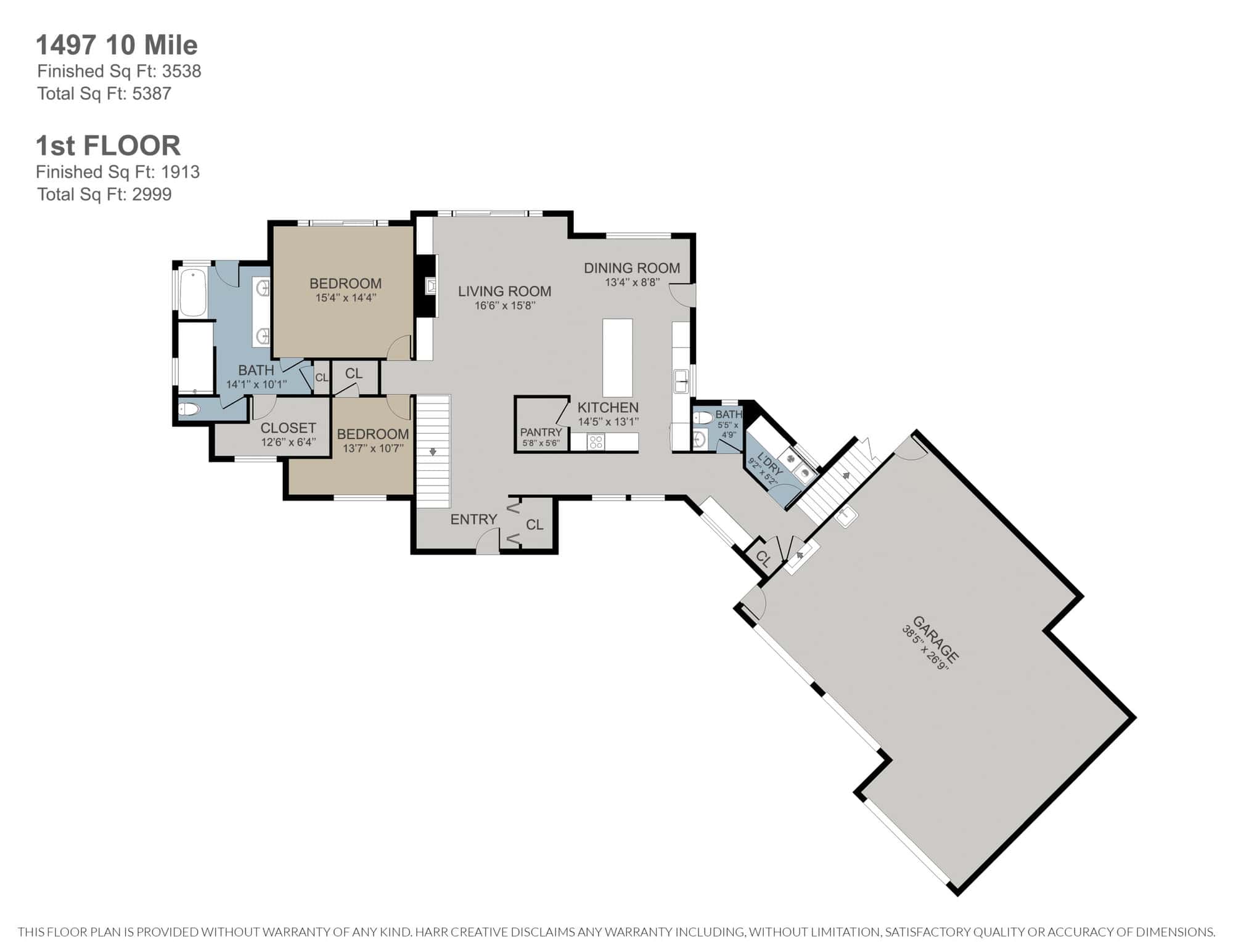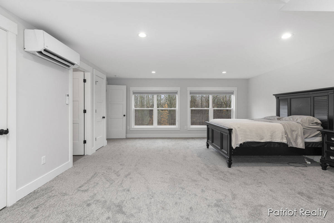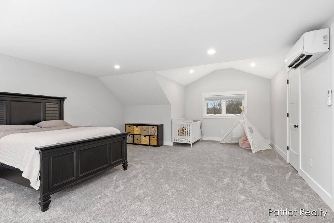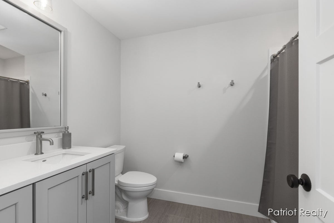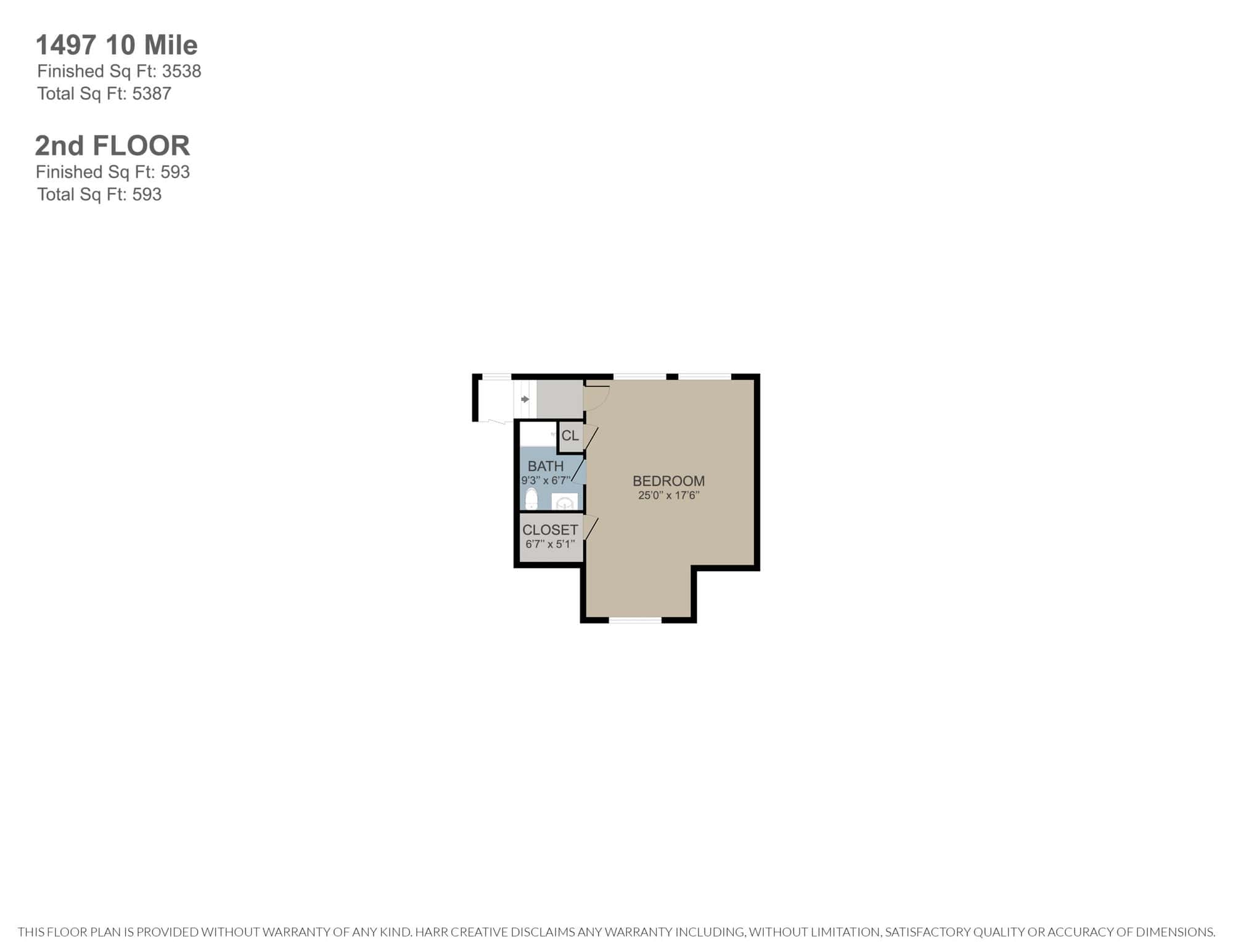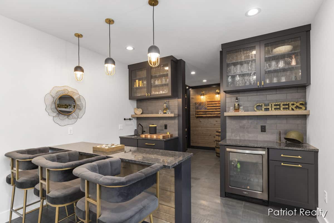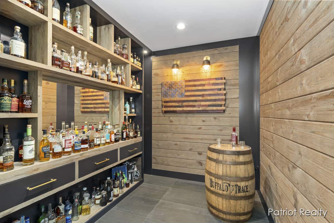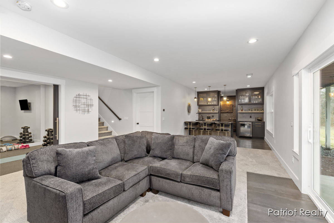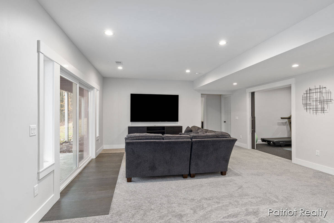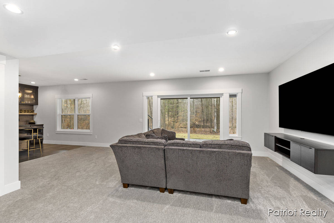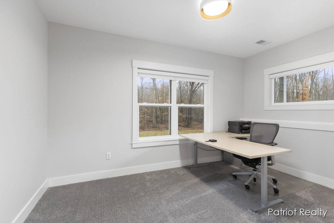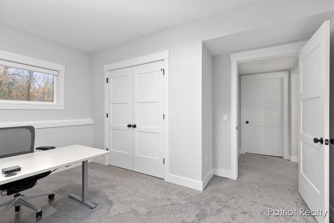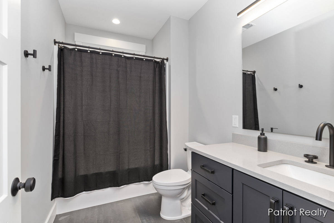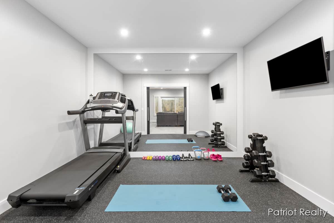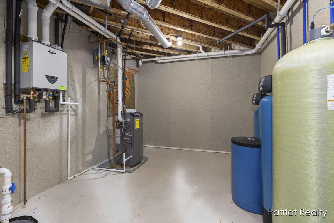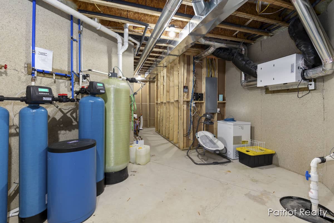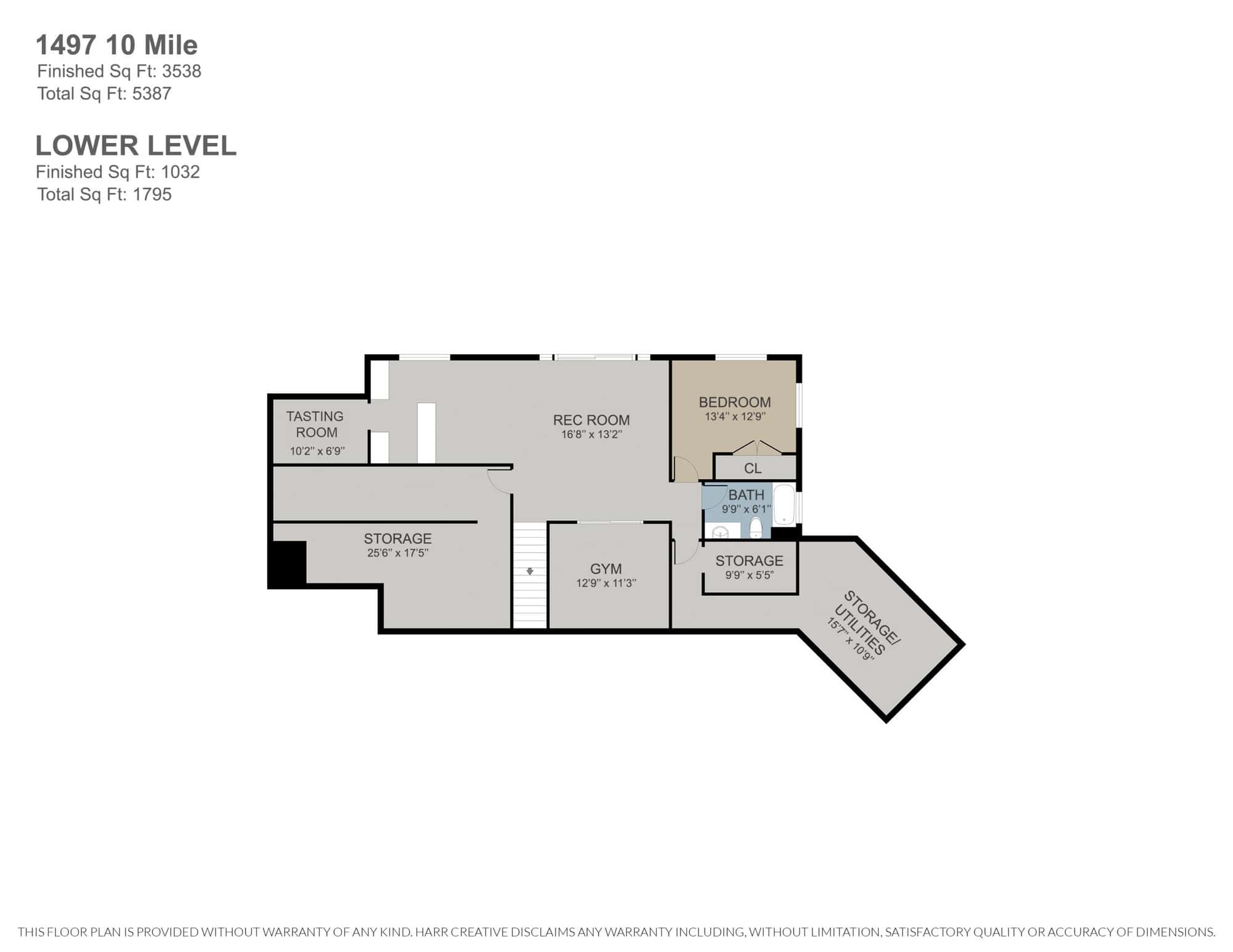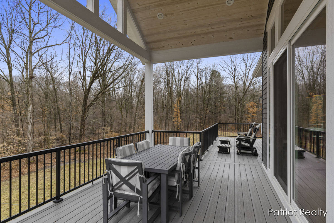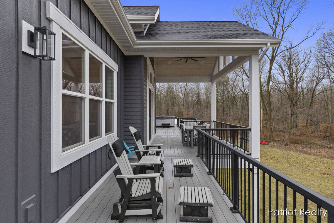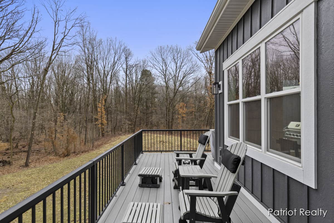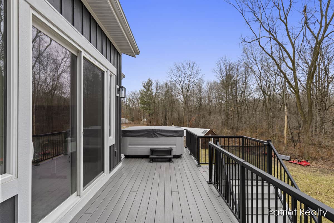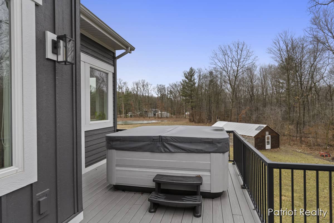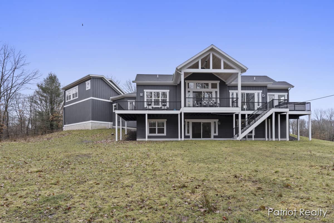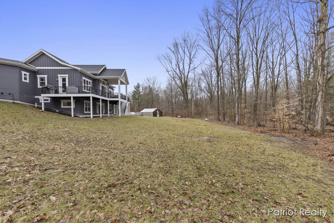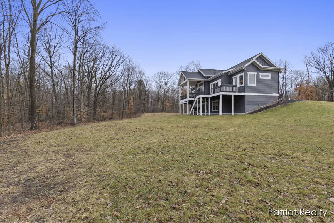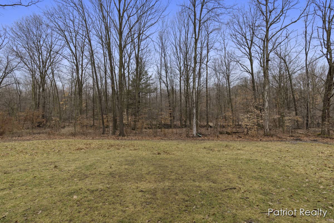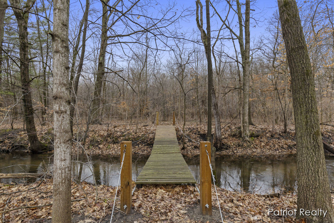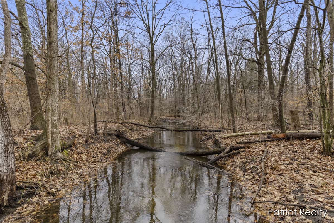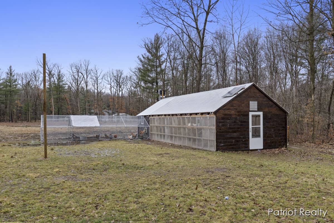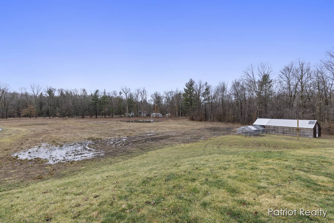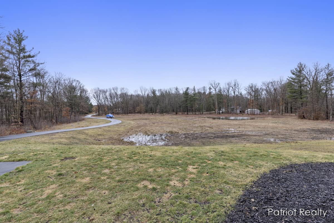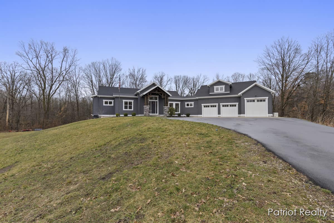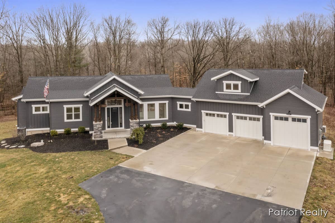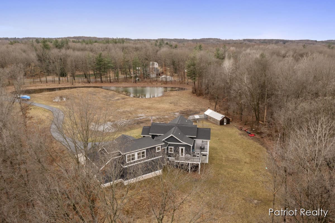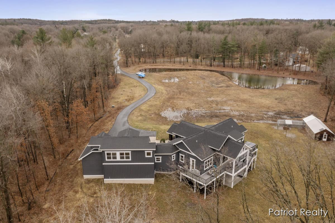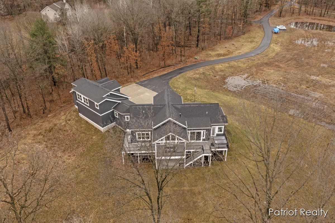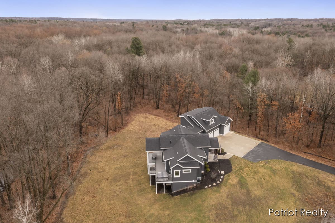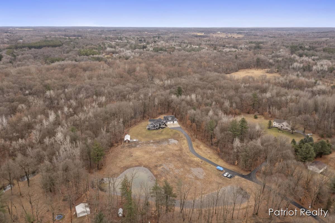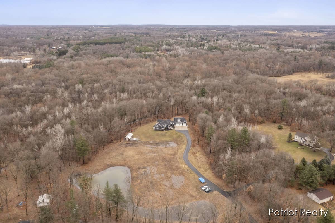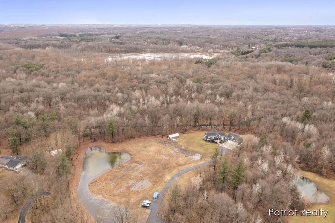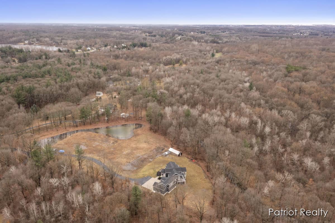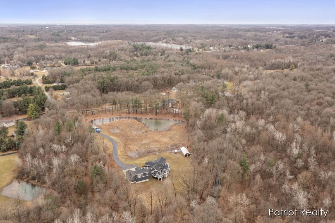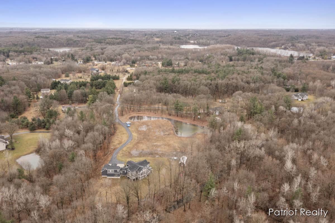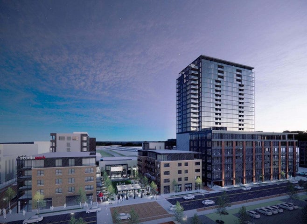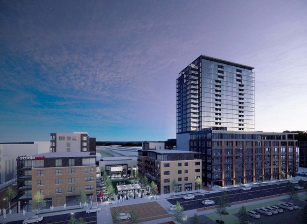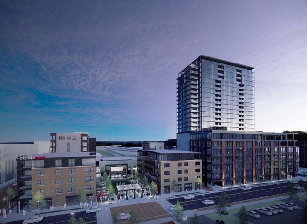1497 10 Mile Road NE, Comstock Park, MI 49321 Comstock Park
- Bedrooms
- 4
Amenities
- Acreage
- Central air conditioning
- Fireplace -- gas
- Guest quarters
- Hot tub
- Main floor laundry
- Main floor master bedroom
- Walkout basement
Description
Privacy and elegance in this 2020 build, 3800 sq. ft. home, a genuine masterpiece in Rockford Schools, custom designed and situated on private, hard to find, 14 acres of partially wooded land with a stream running through it and a pond on the property. Situated overlooking a creek, pond, woods and acreage, this executive home sits at the end of the private drive and has 4 bedrooms and 3 ½ baths. On the main floor there is a large primary suite with private bath, nursery/2nd bedroom, ½ bath, laundry room, large walk-in pantry, large open kitchen with center island seating, dining area, and large living area with fireplace in the main living area – all open to the outside through the extra-tall and wide sliders that run the length of the house.
There is a large private guest suite upstairs with ensuite bath for guests or your favorite in-laws, and a 4th bedroom on the walkout level where there is an amazing wet bar/tasting room and entertainment area with a separate mirrored workout room with a 4th bedroom and a 3rd full bath, with access to the patio and property through the large sliders to the concrete patio. There are also 2 large storage areas on the walk-out level and the home has all high-end mechanicals including an on demand hot water system and circulating pump – with constant well pressure for hot water all the time. There is an extra-large 1200 sq. ft. HEATED 3-stall garage with tall ceilings and epoxy floors and 2 – 8 ft. wide X 9ft. garage doors and one 10 ft by 10 ft garage doors and an extra bonus of floor heat throughout the garage and the 4 ft. garage approach area to avoid the plow truck from getting close to the house. No expense was spared in the design, from extra tall ceilings, doors and sliders, tall solid core doors, massive kitchen area with walk in pantry, large living areas in the home, and enjoy the wildlife and wooded views from the large 750 sq. ft partially covered fully composite deck with large entertainment area overlooking the creek, and wooded property and there is a bonus hot tub on the deck. The creek on the property separates the 14 acres, and there is a custom bridge allowing easy access to all the property year-round. The main floor primary bedroom is fitted with power shades and there are black out shades in the nursery/second bedroom and in the upper bedroom. The property also comes with a greenhouse with attached chicken coop and a whole house generator, and the exterior is high end LP wood siding and cedar at the entrance and on the covered portion of the deck. This home has natural gas and broadband Internet through Spectrum. Please see documents attached to the listing for added information.
