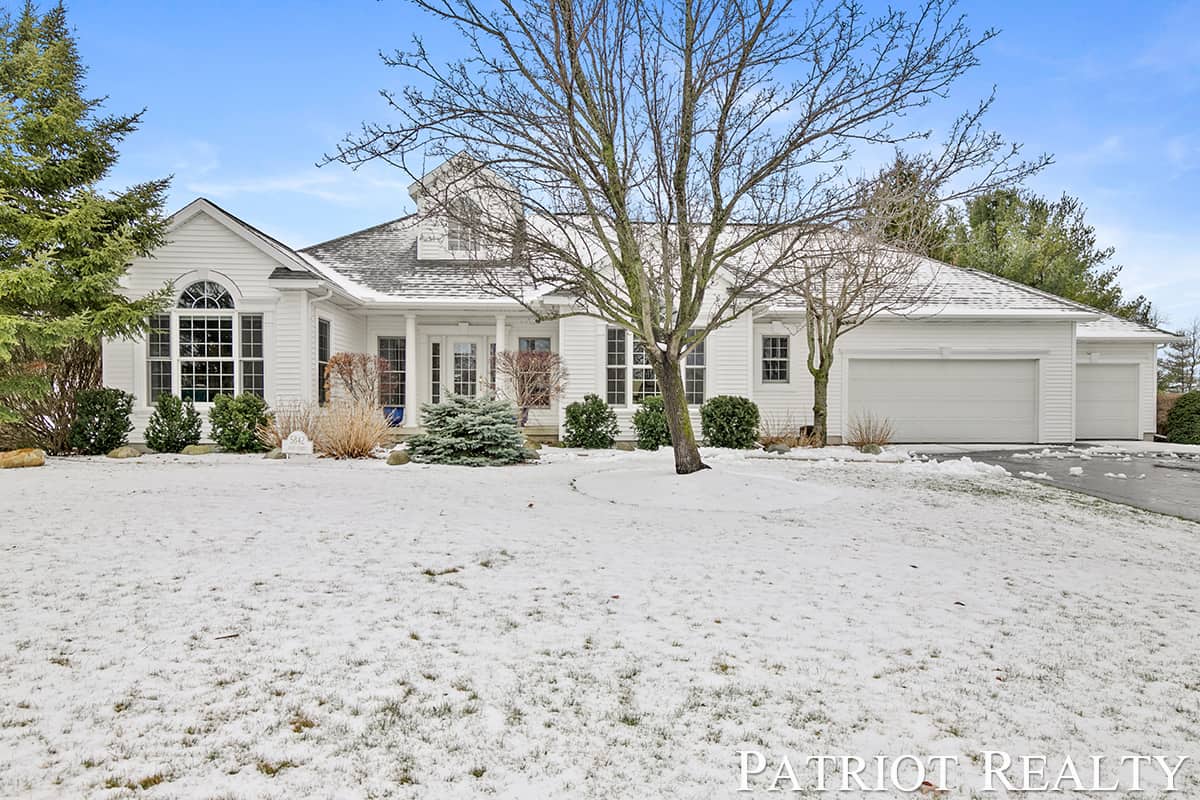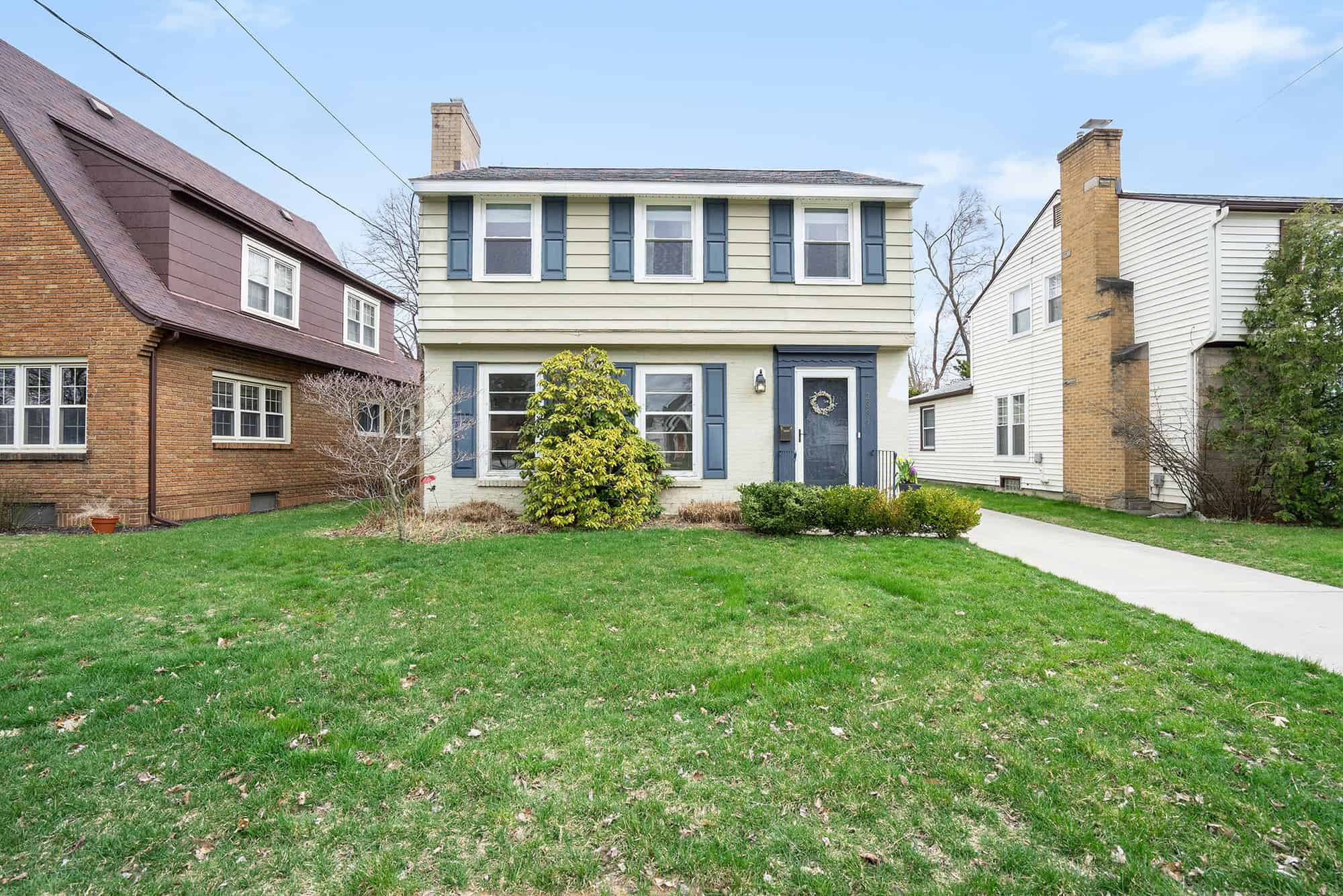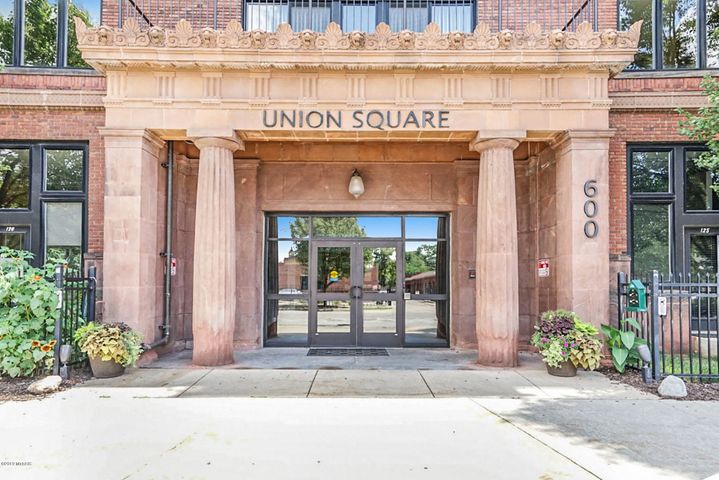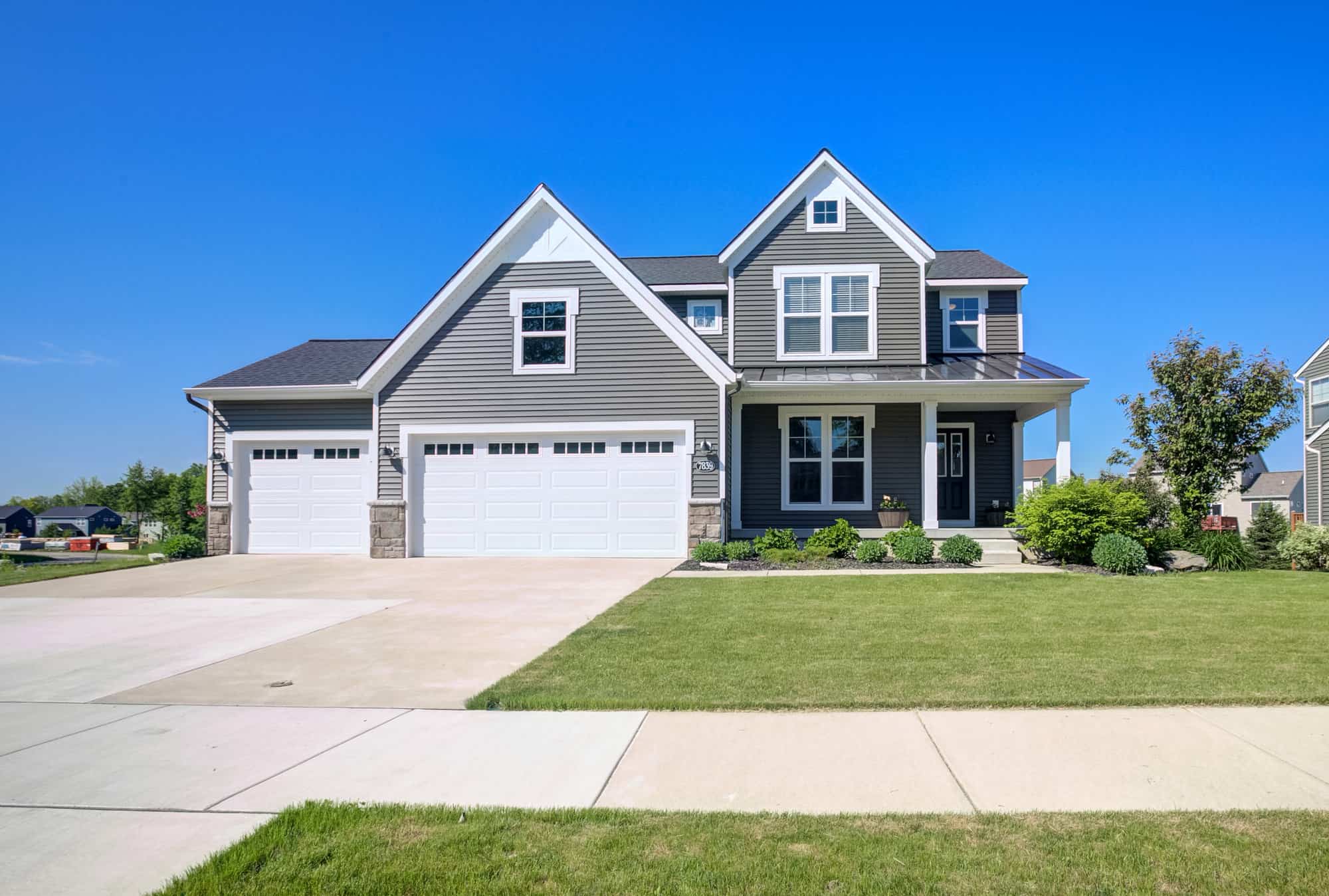5842 Julie Street, Hudsonville, MI 49426 Hudsonville
- Area (Sq Ft)
- 3369 Sq. Ft.
- Bedrooms
- 5
Description
Beautiful walkout ranch on Gleneagle’s 4th fairway. This 5-bedroom, 4.5-bath home is well-maintained and move-in ready, with 2017 roof and stunning newer kitchen and master suite. The main level features an open floor plan including vaulted living room with fireplace and wall of windows overlooking the course. Updated kitchen with soft-close cabinets, quartz counters, stainless appliances. Master suite offers marble counters, soft-close cabinets, soaking tub. Completing the main level: formal dining room, two bedrooms, updated full bath with dual sinks, laundry, half bath. Walkout level has 9′ ceilings, family room with fireplace, two bedrooms, two full baths (one ensuite), huge storage room. Enjoy golf course views from the newer Trex deck spanning back of house. This home is a must-see!Wonderful location convenient to shopping, expressways, and schools. Low Georgetown Twp. property taxes. This home shows pride of ownership throughout! Deadline for offers is 12:00 noon Tuesday, April 24, 2018. Improvements include: Kitchen – New cabinets, sink, faucet, countertops, backsplash, additional under cabinet lighting and updated electrical, and all new hardware – Mid Continent cabinets, Parker door, painted white, soft close – Extra pieces include silverware tray and spice rack – Full pantry unit – Viatera quartz (Rocco) counter top – Clay brick/expression horizon glossy 3×6 backsplash tile – Composite granite kitchen sink Added – Back entrance (off the garage) the cabinet storage unit and counter top — also quartz and matches the kitchen. Use this area to store keys and charge phones, etc. Added – Hutch cabinet/storage with glass shelves and lighting in the living room area (next to the front closet) same cabinet design, materials, etc. Bathroom (master) – Mid Continent cabinets, Adams door design, painted white, soft close – US Marble counter top (tender gray on white with Bluntnose edge, matte) dual sinks – New faucets – New free standing soaker tub – New shower unit, US Marble shower walls and base with the glass multi-swing door – all new faucets, shower head, etc. – New custom mirror frame – New light fixture above the mirror/vanity – New flooring/ceramic tile by Armstrong Bathroom (main floor) – Same cabinets , counter tops (dual sinks), faucets, flooring, and mirror unit as the master bath – Added an updated electrical outlet Replaced all the windows across the front of the house in 2014 Replaced the deck with Trex decking and new railings in 2014 New roof in 2017.







