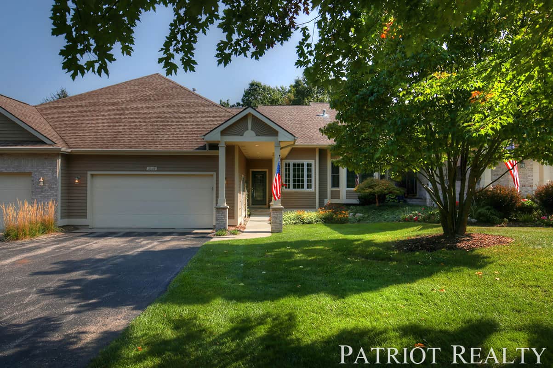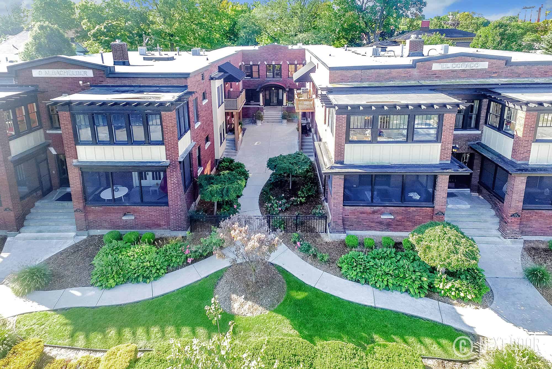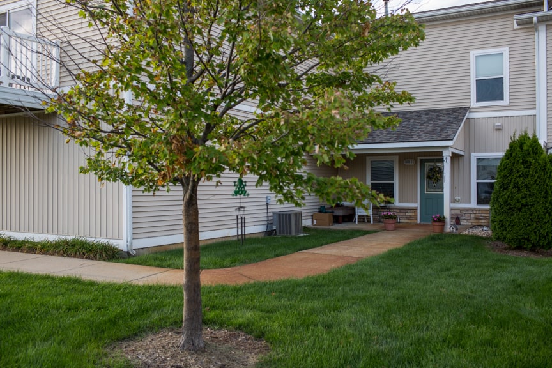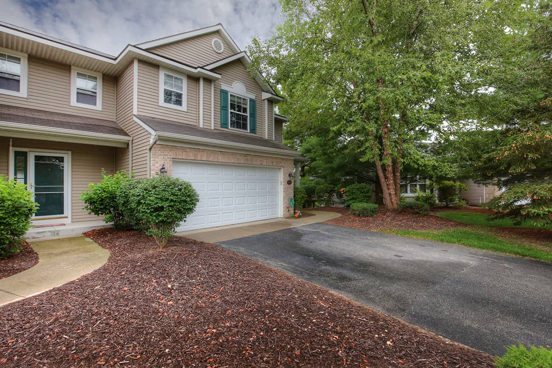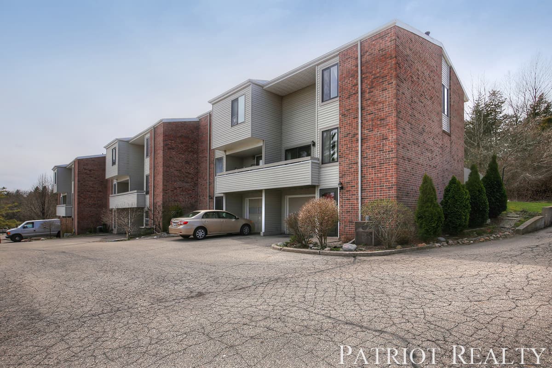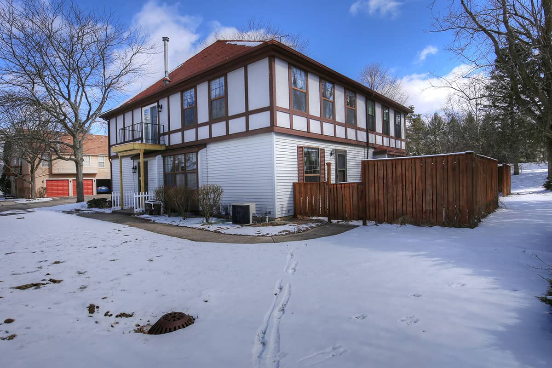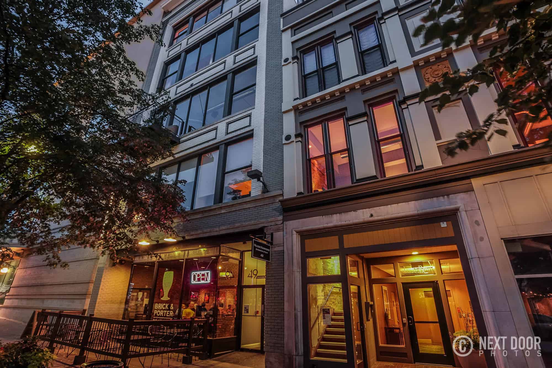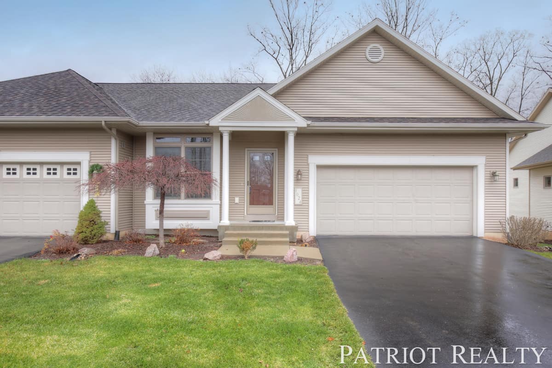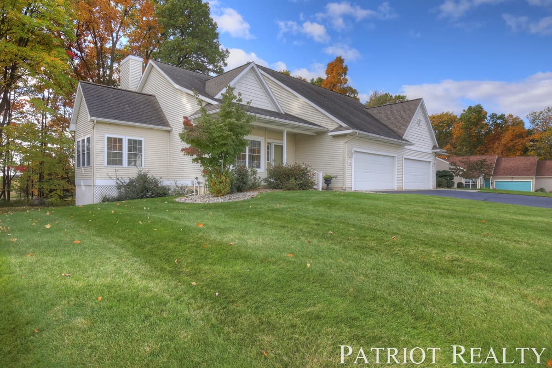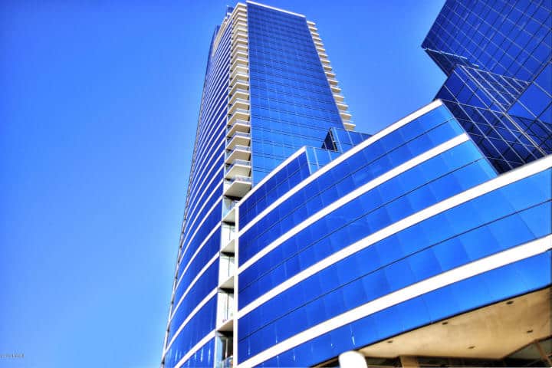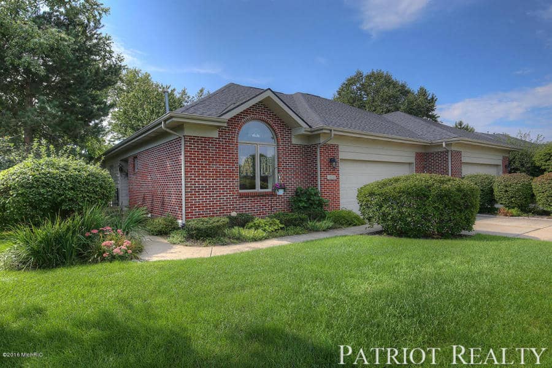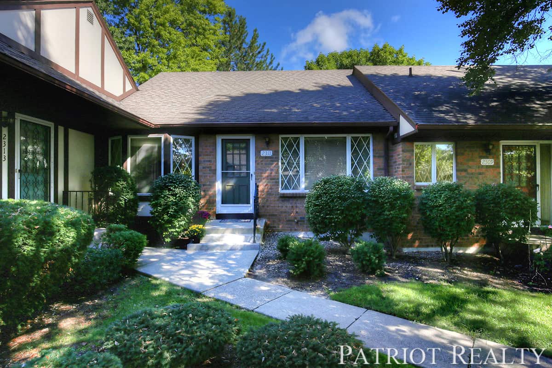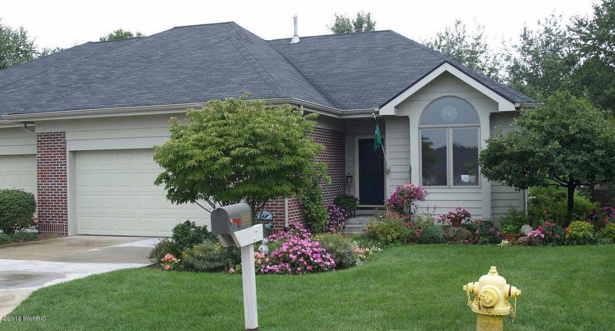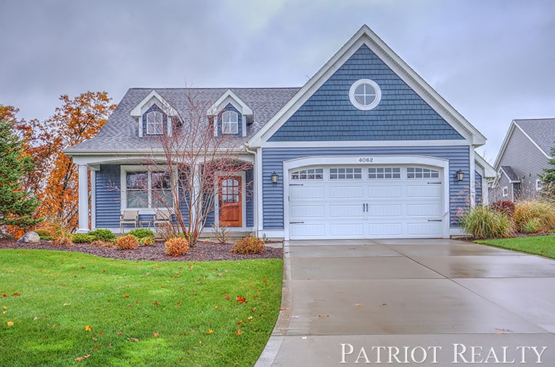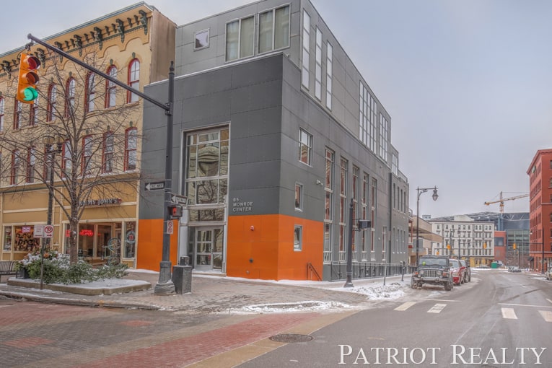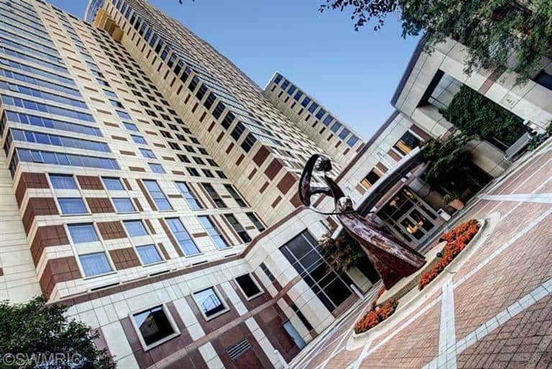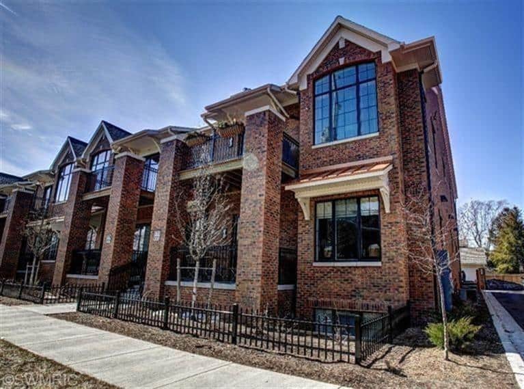Properties
Lovely 2-bedroom, 2.5-bath condo at Cross Creek North, a quiet community where homes rarely are available. This condo offers an open floor plan with plenty of room for living and entertaining. Large kitchen with loads of cabinets, counterspace, and eating area; spacious living room with vaulted ceiling and wall of windows overlooking the woods–no neighbors behind. Adjacent to the living room is a charming screened room with lovely views of the woods. Completing the main floor is a master suite with private bath with dual sinks, access to the screened room, walk-in closet plus convenient laundry and guest bath. The…
Unique opportunity to live in a historic Heritage Hill Condo which boasts original architectural details with today’s modern finishes! Amazing location steps from Medical Mile and downtown Grand Rapids. Open floor plan with an abundance of natural light. The woodwork and hardwood floors have been meticulously restored with high quality craftsmanship. Kitchen with new cabinets, granite counters, custom tile backsplash, & stainless steel appliances. Main-floor laundry. Convenient off-street parking space! Large storage area in basement. Tucked back off the street overlooking the courtyard, this unit features a patio perfect for grilling. Ideal location to enjoy Martha’s Vineyard, Nantucket Bakery, Lyon…
The Georgetown West Condos entrance is a lovely, winding, evergreen-lined road with a bridge crossing over the creek & private pond with wetlands to the left. This spacious & quiet, townhouse-style 3 bedroom, 2-1/2 bathroom condo has a 2-stall attached garage. The main floor has an updated kitchen with granite counters, cherry cabinets, Whirlpool Gold Series appliances along with an eating area, living room & half bathroom. Upper floor master suite has large closet & dual sink vanity in the bathroom. Upstairs includes two more bedrooms, full bath off the hallway & laundry facility. All appliances are included. Monthly association…
Lovely 3-bedroom, 2.5-bath Clements Mill townhouse condo, conveniently located in the heart of Forest Hills and near the Village of Ada. This end unit is light and bright, with great decor. The living room has soaring ceilings and a gas fireplace. The well-equipped kitchen with eating area leads to a sunny backyard deck with views of the trees. Up are two bedrooms, both with ensuite full baths. The master suite includes a office/den/nursery. A handy laundry completes the second floor. The daylight level includes a family room, 3rd bedroom, and is plumbed for a 3rd bath. Ample storage throughout and…
Offers to be submitted no later than 3 P.M. Saturday April 15, 2017. Seller will review all offers after 3:00 PM April 15, 2017. Affordable and maintenance-free lifestyle in this 2 Bed/1.5 Bath end-unit townhouse condo in the Forest Hills school district! Private entry from front door or from 1 stall garage leads to an open main floor plan with a spacious living room and dining area that opens onto a private balcony and patio with wooded setting. The kitchen features newer flooring, tile back splash & snack bar, with half bath off kitchen. Upstairs are two large bedrooms, both…
Affordable 2-bedroom, 1.5-bath condo in a convenient, quiet southeast-side location. This light and bright townhouse is in good condition and move-in ready. The main floor features sunny living room, galley-style kitchen with white cabinets and adjacent eating area, plus half bath. Up are two bedrooms, including one with a walk-in closet, and full bath. The full basement offers ample storage, laundry (washer and dryer remain), and can be finished to add more living space. Attached shared garage with one reserved parking space for direct access to condo. Outside is a nice private patio. The $260 monthly fee includes water, sewer,…
Spectacular Monroe Center Condo in the heart of downtown Grand Rapids. Located on a heated street just steps from Van Andel Area, the Grand Rapids Art Museum, Rosa Parks Circle, shopping, and restaurants. This 2-bedroom, 2-bath condo was custom designed when the building was renovated in 2007 and boasts all of the original character & charm with today’s modern finishes! Open floor plan featuring an amazing kitchen with stainless-steel appliances, granite counters & snack bar with additional seating. Spacious living area with a corner of large windows which allow for loads of natural light and fabulous city views. Master bedroom…
åÊHard to find end-unit condo in the popular development of Huntington Ridge. This 3-bedroom, 2.5-bath condo offers an open floor plan and comfortable living space. Nicely appointed with fresh paint, newer carpet. Good-sized kitchen with center island, snack bar, tile floor, and adjoining eating area. Spacious great room with French door to deck overlooking wooded area. Nice-sized master bedroom with walk-in closet and en-suite bath. Laundry and half bath complete the main floor. The daylight level has two bedrooms, including one with a walk-in closet), full bath, family room. Two-stall attached garage. Monthly fee of $260 includes water, sewer, snow…
4 bedroom, 3 bath condo is ready to make memories.This beautiful condo is just north of downtown Hastings but feels miles away. It sits on a quiet road backing up to natures finest. 2 stall attached garage, main floor master bedroom, and main floor laundry make for truly easy living. This place is fully loaded with a finished walk-out basement and a 3-season sun room with additional deck. Inquire today for more details.
Exceptional River House Condominium located on the 19th floor with amazing views of the Grand River! The Manistee floor plan features an inviting entry with hardwood flooring, a spacious living room with floor-to-ceiling windows, kitchen with large snack bar featuring granite counters, stainless steel appliances, and custom tile backsplash. Master bedroom with magnificent views, large walk-in closet, master bath with laundry attached. Convenient 1/2 bath. Two parking spaces and storage unit complete this condo. Along with this great condo comes a great lifestyle! Enjoy the on-site fitness facility, indoor pool and hot tub, 24-hour concierge, on-site storage, clubroom, and 24-hour…
Stylish 3-bedroom, 2.5-bath walkout condo, located at The Ravines, a quiet development on the NE side of Grand Rapids. This spacious condo is light and bright, offering 2600 sq. ft. of inviting space. The main floor features living room with dining area and wall of windows; kitchen with quartz counters, tile floor, eating area; master bedroom two closets and ensuite bath with dual sinks; 2nd bedroom (or den/office); half bath; laundry room with storage. Enjoy the 3-season room overlooking the private backyard. Down is a large family room with wine fridge and sliders to patio; 3rd bedroom; 2nd full bath;…
åÊLovely 2-bedroom, 2-bath ranch condo located in a quiet yet convenient neighborhood. This condo is immaculate and well-maintained with recent updates. The living room is light and bright and adjoins the dining area. Updated kitchen with painted cabinets with new hardware, counter tops, tile back splash, flooring, faucet. The master bedroom is good-sized with double closets; full bath has also been nicely updated with new faucet, flooring, painted cabinets. Completing the main floor is a second bedroom with sliders to screened porch. Down is a family room plus bonus room (office or non-confirming bedroom), 2nd full bath, laundry, plus ample…
SOLD BEFORE BROADCAST. Sharp 2-bedroom, 2.5-bath, one-owner walkout condo in The Ravines, a quiet community on the northeast side of Grand Rapids. Open floor plan. Updated kitchen with granite counters and tile back splash, living room with tray ceiling and impressive stone fireplace, sun room with wood floors and loads of windows, master suite with large private bath and dual closets, office/den, half bath, laundry. The walkout level has a large family room with sliders to patio, bedroom with walk-in closet, full bath, plus loads of storage. Carefree composite deck with wrought iron spindles overlooking the private backyard. Over 2500…
Stylish 1-bedroom, 1-bath main-floor Union Square condo with garage, private off-street entry, and fenced yard. Walking distance to the Medical Mile, GVSU, and the renaissance of restaurants, breweries and shops on Bridge St. Open floor plan with 12′ ceilings, exposed brick, wood floors. Kitchen with stainless appliances, upgraded maple cabinets, tile floor, snack bar, and ample counter space. Good-sized bedroom with walk-in closet and ensuite full bath with dual sinks. Great location in the building near gym and laundry plus direct access on on-street parking. One-stall garage located in enclosed parking area a short walk away. Pets welcome. HOA fee…
Welcome home to this stylish stand-alone condo at The Gables on the Green at Thousand Oaks! This beautiful former model home shows like new and is situated on a choice lot overlooking the woods. Light and bright with an open concept design. Great room with coffered ceiling and gas fireplace; spacious kitchen with granite counters, wood floors, and stainless appliances; master suite with 10′ ceilings and spacious tile bath; den/office with wainscoting; cozy sun room with sliders to private deck; powder room; main floor laundry with sink. Down is a family room with sliders to a large patio plus 2…
Downtown GR Renaissance Zone condo in the heart of the city! This wonderful contemporary condo is located right on Monroe Center in walking distance of restaurants, entertainment, shops, Rosa Parks Circle, and offices. As a Ren Zone owner, enjoy reductions in state/city income taxes and property taxes until 2018. Smart and stylish, this condo combines the best of new and old with an open floor plan and exposed brick walls. Main floor with bamboo flooring, galley kitchen with granite counters, living room with fireplace, half bath with granite, and laundry. Up the spiral stairs is a large open loft to…
Location, location, location!! Enjoy all of the energy of downtown Grand Rapids from this 18th floor Plaza Towers Condo situated on the Southeast corner of the building! Magnificent views of downtown Grand Rapids, Van Andel Arena, Rosa Parks Circle, & the Grand Rapids Art Museum. This two-bedroom, two-bath will not disappoint! Living room with beautiful Cherry hardwood flooring, views of the City, & loads of natural light. Kitchen with granite counters and plenty of cabinets for extra storage. Guest bedroom also features hardwood flooring. Large master bedroom and bathroom. Washer/dryer & plenty of storage. Balcony with room for a table…
East Grand Rapids Brownstone-Style Condo!! Don’t miss this unique opportunity to own one of these exclusive condos conveniently located steps from Gaslight Village and the heart of East Grand Rapids. This meticulous end-unit condo features 10 ceilings, upscale details, and numerous upgrades! Open floor plan offers living room with sliders to a private terrace and gas fireplace, huge kitchen with stainless-steel appliances, custom wood cabinetry, solid-surface counters, custom-built buffet, custom tile backsplash, pantry, and beautiful pendant lighting over center island. Main floor master bedroom suite with large walk-in closet. Master bath features upgraded tub, walk-in tile shower, and double sinks.…

